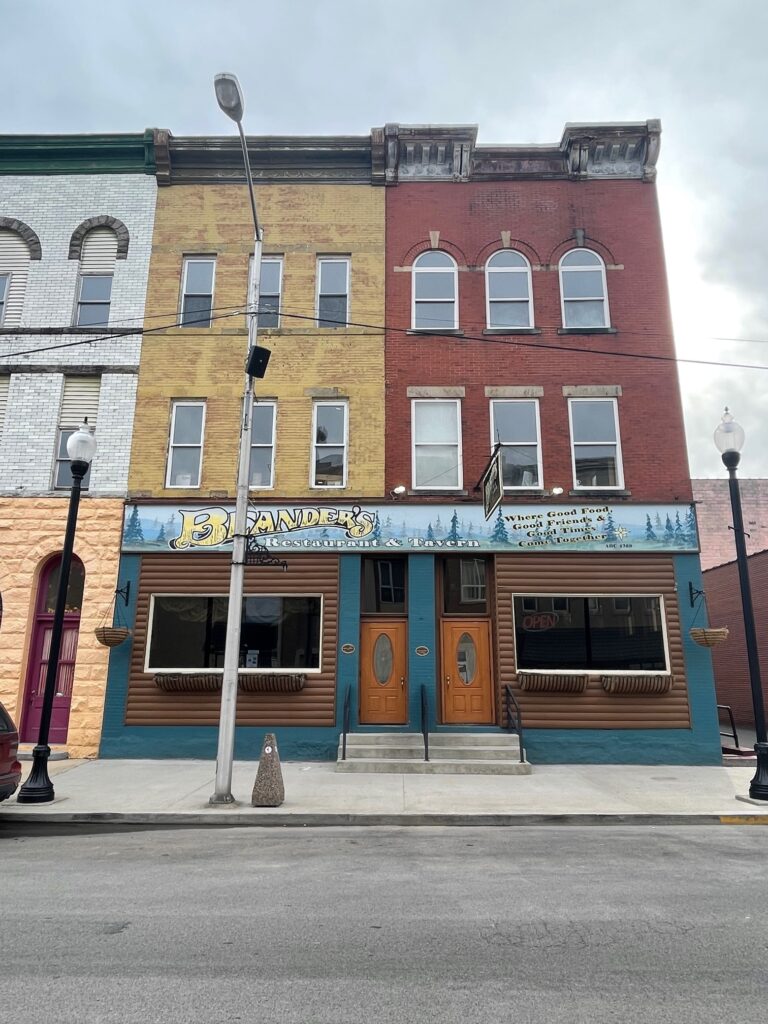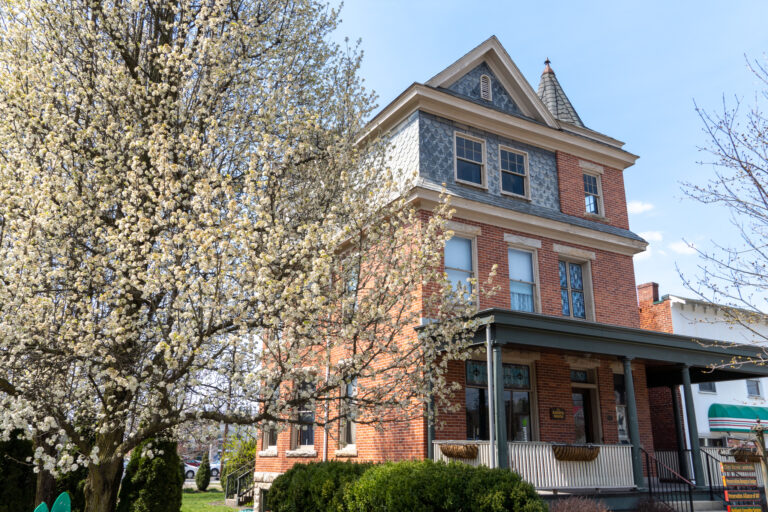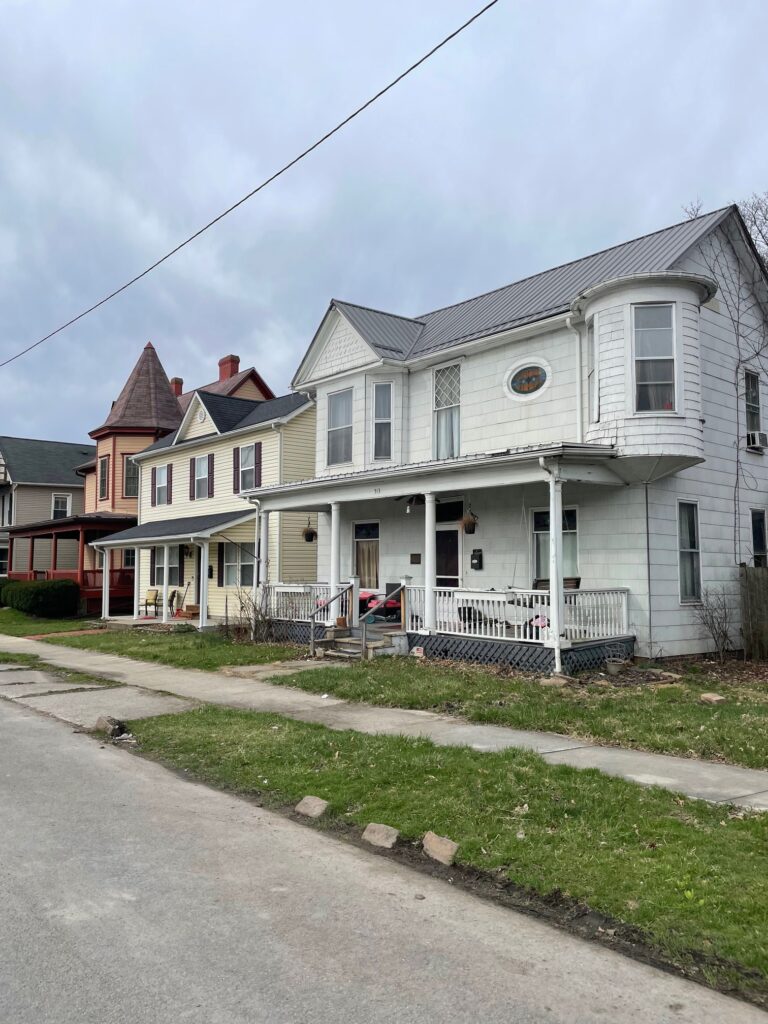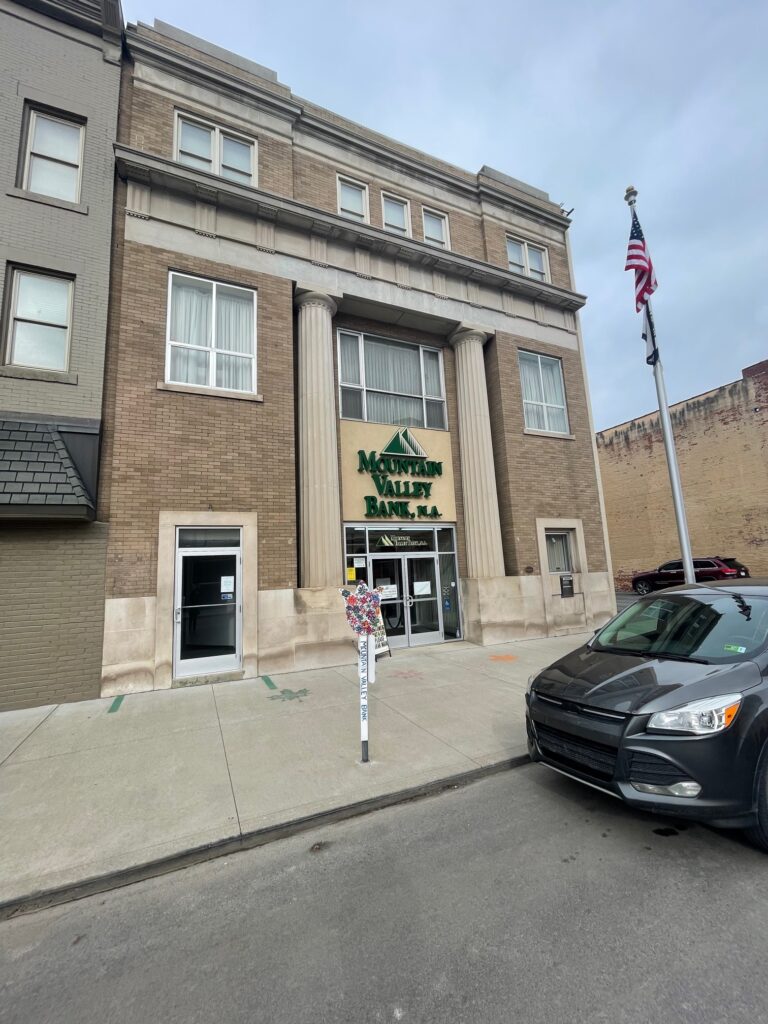Have you ever looked at the buildings in Elkins and wondered just what makes them historic? Look no further! Here you can find some information about the architecture of historic structures in town.
In general, the historic structures in Elkins fall under Italian, French, or English influence. See the defining characteristics of the styles in Elkins below. For more information on the architectural language, follow this link to a glossary of terms.
Most of the residential structures in town would be considered “Folk” architecture. This is due to style influences travelling through town as people came through on the railroad. At first, immigrants would build very simple houses and add porches or embellishments onto them later on, largely due to the abundance of lumber in the area.
Italianate Style Features:

• Popular from 1840 to 1885
• Usually 2 or 3 stories tall
• Features a low-pitched roof with widely overhanging eaves
• Decorative brackets
• Tall, narrow windows, usually with arched or curved top
• Many have a cupola
• This style “dominated urban housing” from 1860 to 1880
Second Empire Style Features:

• Popular from 1860 to 1880
• Features a mansard roof
• Often features a molded cornice line
• Decorative brackets
Queen Anne Style Features:

• Popular from 1880 to 1910
• Features a steeply pitched roof with an irregular shape, usually with a front-facing gable
• Often features patterned shingles
• Features an asymmetrical facade with a porch
• Usually a more decoratively styled structure
Folk Victorian Style Features:

• Popular from 1870 to 1910
• Features porches with spindle work or a flat jig-saw trim
• Cornice-line brackets are common
• Least elaborate of all Victorian-era styles
Neoclassical Style Features:

• Popular from 1895 to 1950
• Facade dominated by full height porch with classical columns (Ionic or Corinthian)
• Symmetrically balanced windows and centered door
